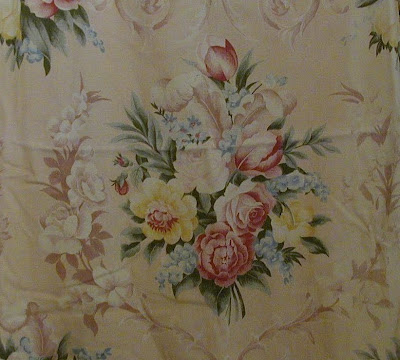 This is what you see when you enter the front door. Where you see the awkward fireplace we will be placing a proper, formal stairway to the second floor. Access is now through a door in the kitchen.
This is what you see when you enter the front door. Where you see the awkward fireplace we will be placing a proper, formal stairway to the second floor. Access is now through a door in the kitchen. Off this main hall are the living and dining room on the right. Guest room, full bath and my new studio space on the left. Love the antique light fixtures in this place!
 This is the living room looking toward the front of the house. The carpets are coming out right away. Hardwood floors are underneath. Carpet is no good if you have dogs. We are not a "pink" family so the curtains are going.
This is the living room looking toward the front of the house. The carpets are coming out right away. Hardwood floors are underneath. Carpet is no good if you have dogs. We are not a "pink" family so the curtains are going.
 These will be the new curtains for the living room. Just purchased them from a lovely woman on eBay. They are bark cloth from the 1930s, perfect for out little 1933 bungalow. They will determine the paint choice for the living room walls, once the get here.
These will be the new curtains for the living room. Just purchased them from a lovely woman on eBay. They are bark cloth from the 1930s, perfect for out little 1933 bungalow. They will determine the paint choice for the living room walls, once the get here.
 Here is a shot of my new kitchen. It may take a couple years, so says Marty, but we will be changing it out for something more modern, yet old fashioned-looking to suit the era of the house. White glass cabinets above, drawers below.
Here is a shot of my new kitchen. It may take a couple years, so says Marty, but we will be changing it out for something more modern, yet old fashioned-looking to suit the era of the house. White glass cabinets above, drawers below.
 This is the living room looking toward the front of the house. The carpets are coming out right away. Hardwood floors are underneath. Carpet is no good if you have dogs. We are not a "pink" family so the curtains are going.
This is the living room looking toward the front of the house. The carpets are coming out right away. Hardwood floors are underneath. Carpet is no good if you have dogs. We are not a "pink" family so the curtains are going. These will be the new curtains for the living room. Just purchased them from a lovely woman on eBay. They are bark cloth from the 1930s, perfect for out little 1933 bungalow. They will determine the paint choice for the living room walls, once the get here.
These will be the new curtains for the living room. Just purchased them from a lovely woman on eBay. They are bark cloth from the 1930s, perfect for out little 1933 bungalow. They will determine the paint choice for the living room walls, once the get here. Here is a shot of my new kitchen. It may take a couple years, so says Marty, but we will be changing it out for something more modern, yet old fashioned-looking to suit the era of the house. White glass cabinets above, drawers below.
Here is a shot of my new kitchen. It may take a couple years, so says Marty, but we will be changing it out for something more modern, yet old fashioned-looking to suit the era of the house. White glass cabinets above, drawers below. I'm looking again for an antique enamel sink to replace the stainless steel one. I LOVE my old sink in our current home and the one on our last home. White tile floor with black border and an antique tin ceiling.
Well, today we are off to the bank in Alexandria to sign papers, then to Ottawa to run some other errands, and home again. Long day of driving. It can be a real rush when hubby is only home two days per week, getting all these things done.
Have a great weekend, Everyone!

No comments:
Post a Comment